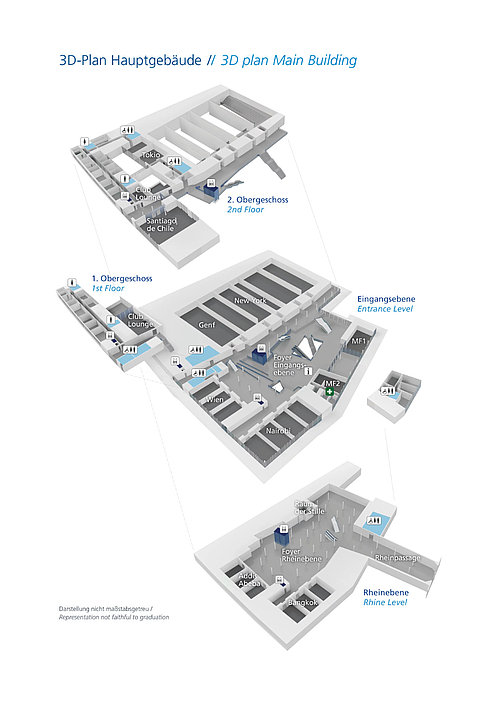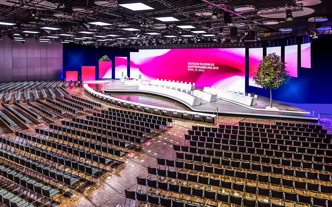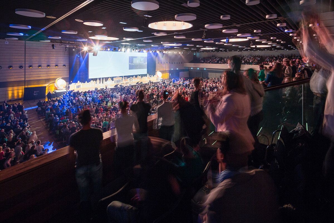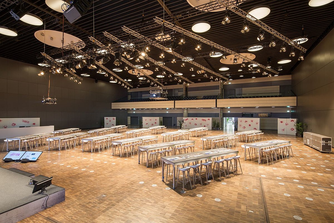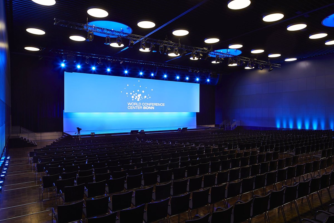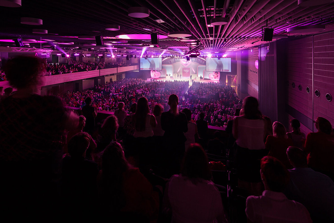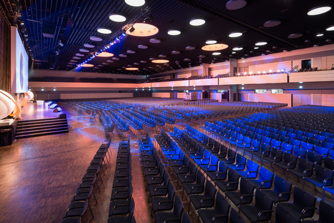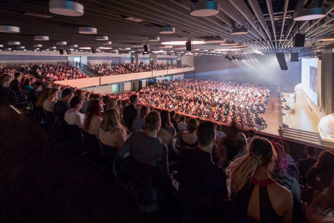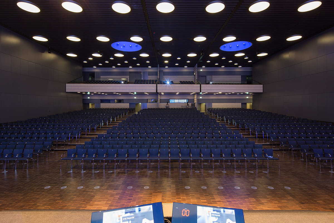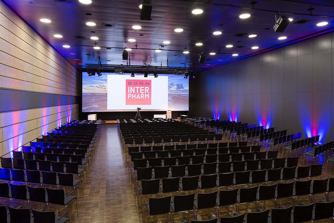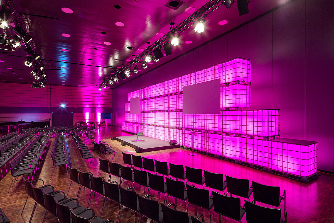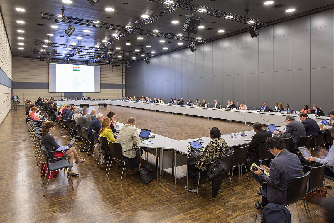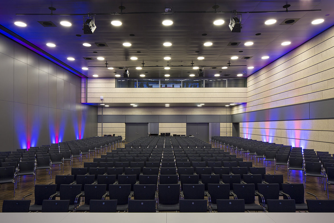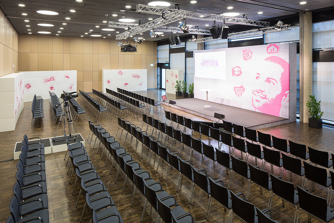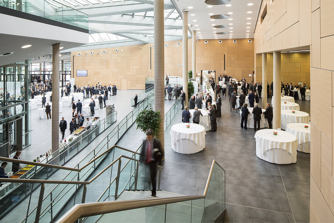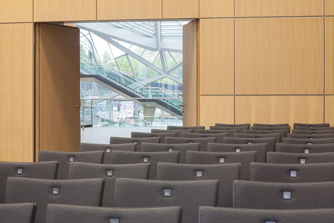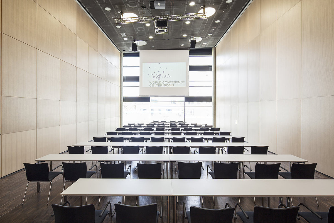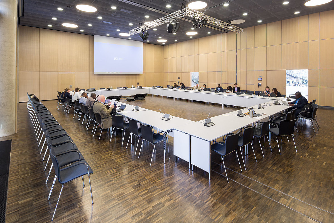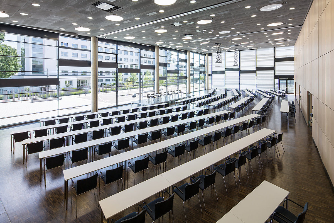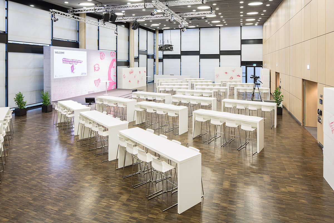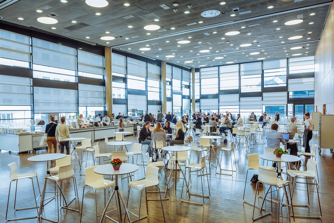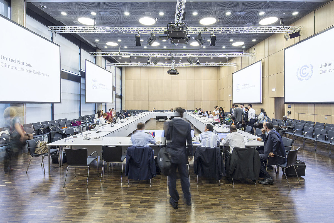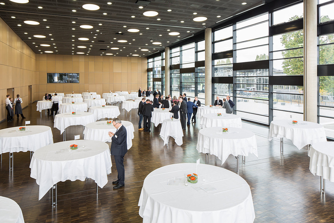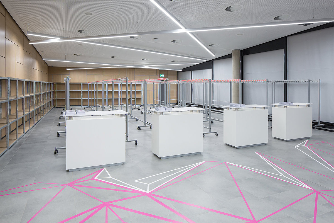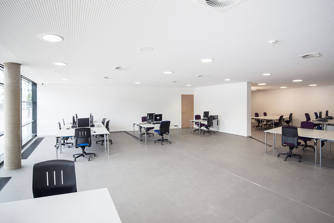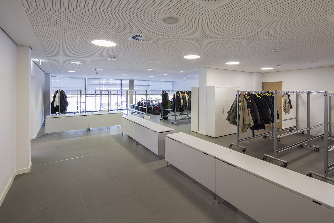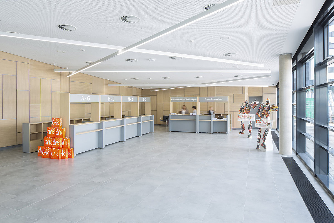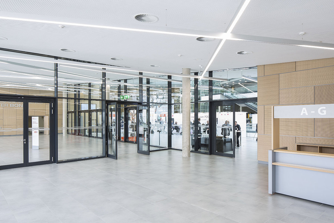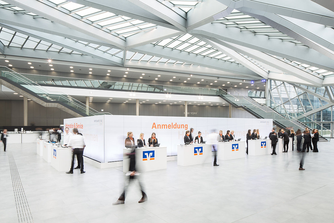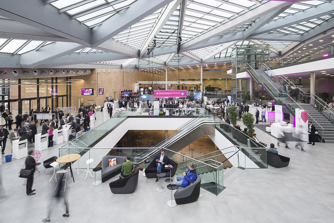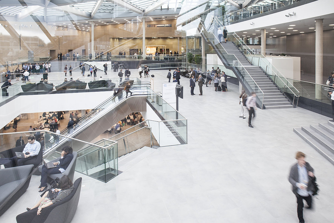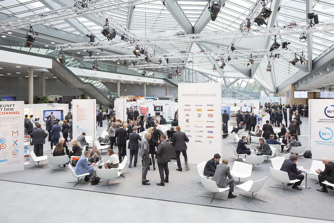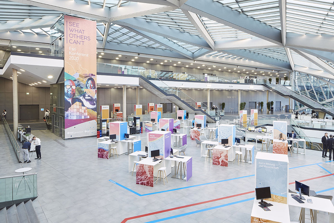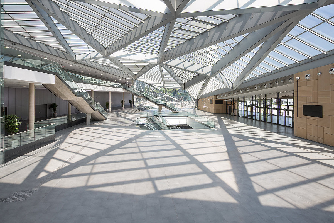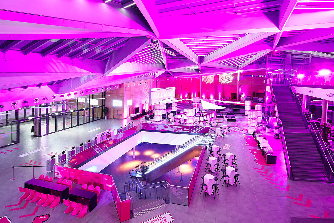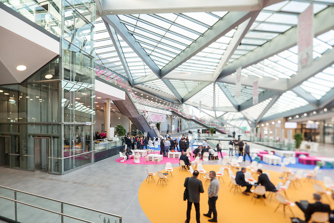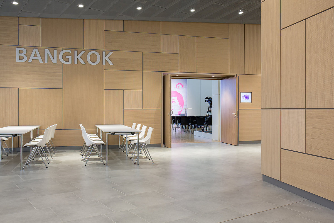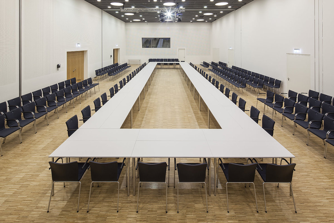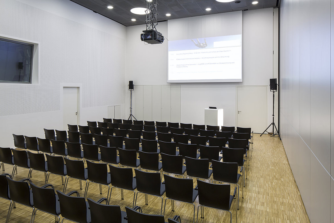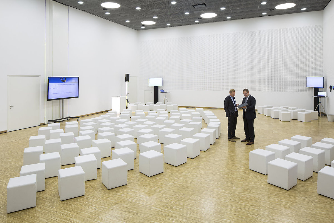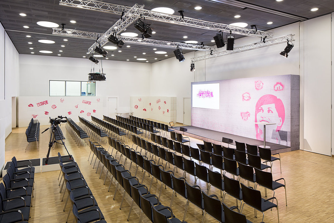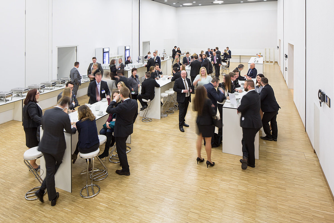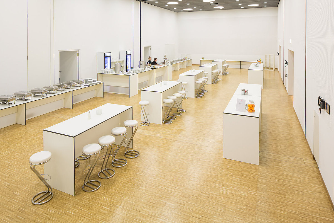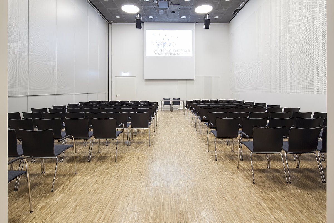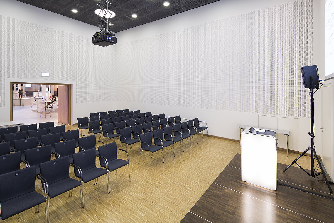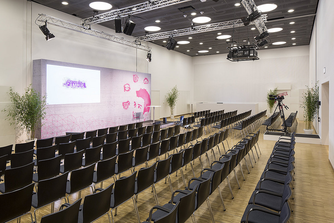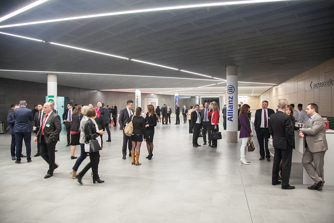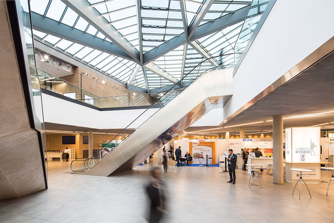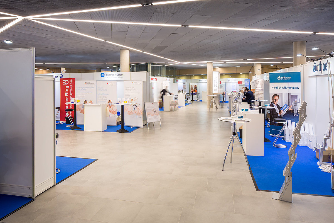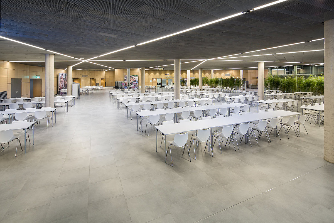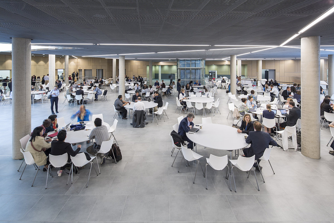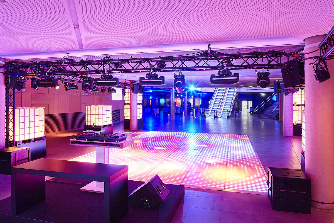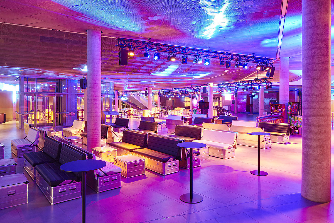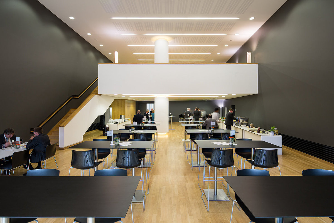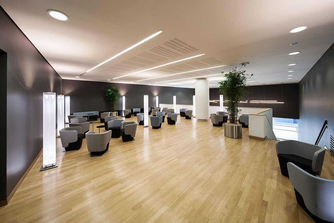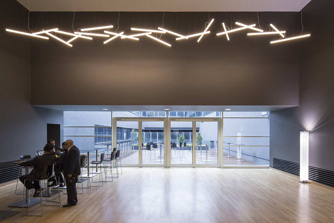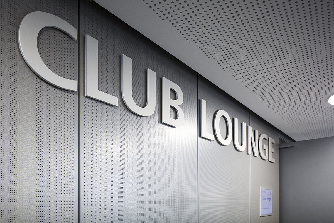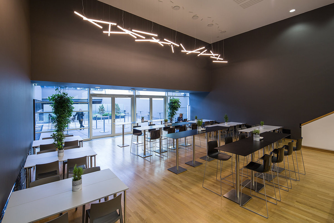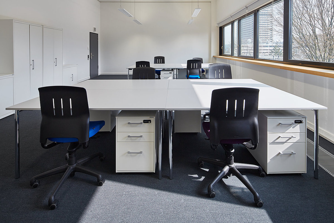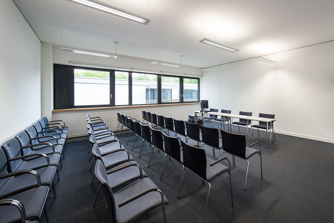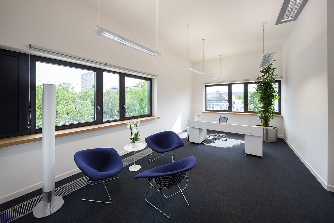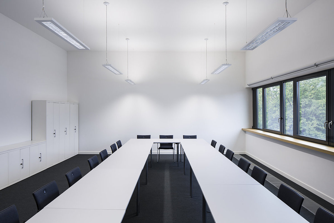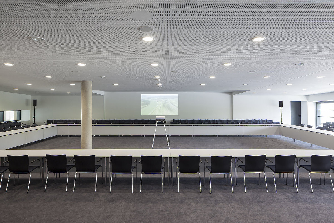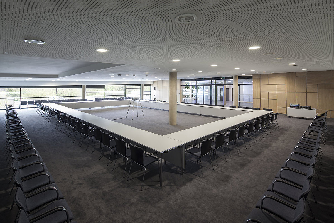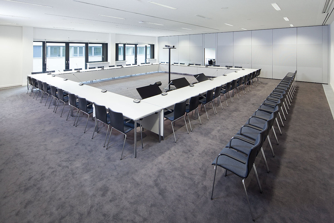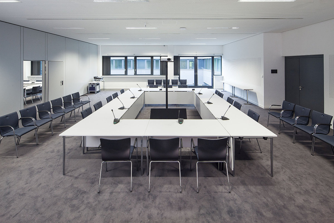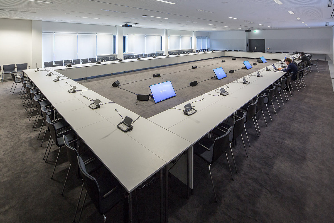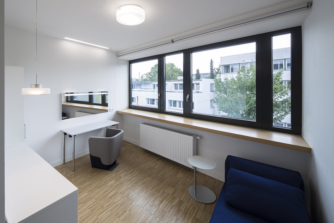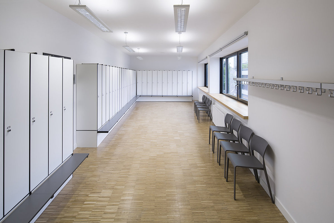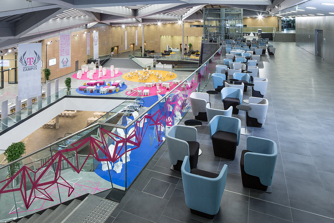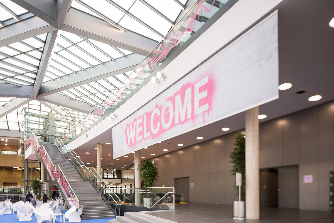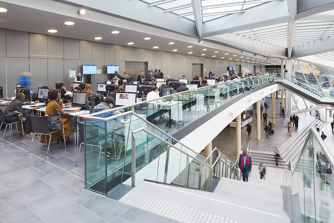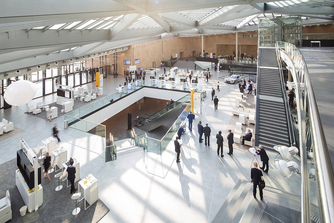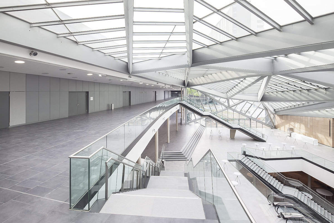Main Building
New York Hall
New York Hall is the largest hall in the Main Building. Measuring 2,552 square metres, it can seat up to 3,000 people in rows. A further 730 places are available in the gallery. The hall can be made smaller or divided into two sections with partition walls. Rising rows of seats in a transverse arrangement are possible with the motorized podium system. The neighbouring Genf Hall can be connected to create further hall configurations.
Capacities New York Hall
| Floor space | Row | Parliament | |
|---|---|---|---|
| New York | 2.552 m² | 3.000 | 1.460 |
| New York + Genf | 3.214 m² | 3.540 | 1.880 |
| Floor space | Row | Parliament | |
|---|---|---|---|
| Gallery New York | 730 |
| Configuration | Capacities |
|---|---|
| New York 1 | 1.500 m² 1.650 theatre style 765 classroom style |
| New York2 and Genf combined | 1.900 m² 2.035 theatre style 920 classroom style |
| New York 3 | 1.500 m² 1.635 theatre style 785 classroom style |
Genf Hall
Genf Hall is located directly next to New York Hall. Measuring 662 square metres, it can host events with up to 835 people seated in rows. A motorized partition wall makes it possible to use both New York Hall and Genf Hall at the same time.
Capacities Genf Hall
| Floor space | Theatre | Parliament | |
|---|---|---|---|
| Genf | 662 m² | 835 | 380 |
| New York + Genf | 3.214 m² | 3.540 | 1.880 |
| Hall configurations New York + Geneva through mobile partitions | |||
| Hall Configuration | Capacities | ||
| New York 2 and Genf combined | 1.900 m² 2.035 theatre style 920 classroom style | ||
Wien Hall
With a floor area of 348 square metres, Wien Hall has capacity for 440 seats in rows or 195 seats in theatre layout. The hall can be divided into three sections with partition walls. Its glass façade offers views of the United Nations Campus and the former assembly buildings of the German Parliament, which are now listed monuments.
Capacities Wien Hall
| Floor space | Row | Parliament | |
|---|---|---|---|
| Wien | 348 m² | 440 | 195 |
| Wien 1 | 115 m² | 130 | 55 |
| Wien 2 | 116 m² | 120 | 55 |
| Wien 3 | 115 m² | 130 | 55 |
| Wien 1-2 | 231 m² | 260 | 125 |
| Wien 2-3 | 231 m² | 260 | 125 |
Nairobi Hall
Measuring 543 square metres, Nairobi Hall offers capacity for 580 seats in rows or 300 seats in theatre layout. The hall has an adjacent control room. Nairobi can be divided into up to four smaller sections with partition walls. The hall offers views of the neighbouring United Nations Campus, the Schürmann-Bau, which is the headquarters of international broadcaster Deutsche Welle, and the Post Tower.
Capacities Nairobi Hall
| Floor space | Row | Parliament | |
|---|---|---|---|
| Nairobi | 543 m² | 580 | 300 |
| Nairobi 1 | 135 m² | 130 | 60 |
| Nairobi 2 | 136 m² | 130 | 60 |
| Nairobi 3 | 136 m² | 130 | 60 |
| Nairobi 4 | 136 m² | 130 | 60 |
| Nairobi 1-2 | 271 m² | 310 | 160 |
| Nairobi 2-3 | 272 m² | 310 | 160 |
| Nairobi 3-4 | 272 m² | 300 | 160 |
| Nairobi 1-3 | 407 m² | 420 | 240 |
| Nairobi 2-4 | 408 m² | 400 | 240 |
Multifunctional Rooms 1 and 2
Multifunctional Room 1 (194 square metres) and Multifunctional Room 2 (150 square metres) are located at the main entrance in front of the foyer area. The Multifunctional Rooms can be used for registration, as a cloakroom, for document distribution, as security checkpoints, or as a conference office.
Capacities Multifunctional Rooms 1 and 2
| Floor Space | Row | Parliament | |
| Multifunktionsraum 1 | 194 m² | 200 | 90 |
| Multifunktionsraum 2 | 150 m² | 130 | 60 |
Foyer Entrance Level
The Foyer is flooded with light and covered with a large glass roof without columns, measuring 2,000 square metres. With a usable area of approx. 1,600 square metres, the Foyer is suitable for use as an exhibition or catering area.
Capacities Foyer Entrance Level
| Floor space | Row | Parliament | |
|---|---|---|---|
| Foyer Eingangsebene | 1.517 m² |
Bangkok Hall
Bangkok Hall is on the Rhine level. The hall covers 310 square metres and can be divided into three sections of the same size with partition walls. The hall can accommodate a maximum of 350 people seated in rows or 160 people in theatre layout. Bangkok Hall has an adjacent control room.
Capacities Bangkok Hall
| Floor space | Row | Parliament | |
|---|---|---|---|
| Bangkok | 310 m² | 350 | 160 |
| Bangkok 1 | 103 m² | 110 | 45 |
| Bangkok 2 | 104 m² | 110 | 45 |
| Bangkok 3 | 103 m² | 110 | 45 |
| Bangkok 1-2 | 207 m² | 240 | 95 |
| Bangkok 2-3 | 207 m² | 240 | 80 |
Addis Abeba Hall
Addis Abeba Hall is located on the Rhine level and covers 265 square metres. It can be divided into three sections of the same size with partition walls. The hall can accommodate a maximum of 330 people seated in rows or 130 people in theatre layout.
Capacities Addis Abeba Hall
| Floor space | Row | Parliament | |
|---|---|---|---|
| Addis Abeba | 265 m² | 330 | 130 |
| Addis Abeba 1 | 88 m² | 110 | 40 |
| Addis Abeba 2 | 89 m² | 110 | 40 |
| Addis Abeba 3 | 88 m² | 110 | 40 |
| Addis Abeba 1-2 | 177 m² | 210 | 90 |
| Addis Abeba 2-3 | 177 m² | 210 | 90 |
Foyer Rhine Level
Located on the lower level, the Foyer has a usable area of 1,900 square metres, it can be used as an exhibition or catering area. Light wells ensure that natural light from the entrance level reaches the Rhine level. From the Foyer Rhine Level, the spacious Rhine Passage connects the Main Building to the Plenary Building.
Capacities Foyer Rhine Level
| Floor space | |
|---|---|
| Foyer Rheinebene | 1.990 m² |
Club Lounge
With premium equipment and furnishings, the Club Lounge covers an area of 360 square metres and extends to the second floor with a gallery. The Club Lounge also has its own spacious roof terrace and an adjacent kitchen area.
Capacities Club Lounge
| Floor space | |
|---|---|
| Club Lounge | 360 m² |
Business I and II
On the first and second floors there are 24 flexible offices ranging in size from 20 m² to 70 m². Different furnishing options enable the rooms to be used as offices or as workshop venues. A VIP office with fixed furniture is also available.
Santiago de Chile
Santiago de Chile room is located on the second floor. It covers an area of 407 square metres and has capacity for 195 people seated in rows. The room offers views of the former government quarter with the United Nations Campus and the Post Tower.
Capacities Santiago de Chile
| Floor space | Row | Parliament | |
|---|---|---|---|
| Santiago de Chile | 407 m² | 195 | 180 |
Tokio
Tokio Room measures 310 square metres and can accommodate 200 people seated in rows. The room can be divided into two sections (183 square metres / 130 square metres) with a partition wall.
Capacities Tokio
| Floor space | Row | Parliament | |
|---|---|---|---|
| Tokio | 310 m² | 200 | 165 |
| Tokio 1 | 183 m² | 200 | 95 |
| Tokio 2 | 130 m² | 110 | 70 |
* if Tokyo 1 and Tokyo 2 are used simultaneously, the capacity is limited to 200 people in total
Artists' area
The artists' area is located on the 2nd floor in the immediate vicinity of the New York hall. There are four star artists' dressing rooms (14 m²) with showers, WCs and a lounge area, as well as two further artists' dressing rooms measuring 18 m². The artists' area is completed by two large dressing rooms (50 m² each) with lockers and separate shower and WC areas as well as a kitchen for crew catering and a dining room for up to 40 people.
Artists' area
Foyer Second Floor
The foyer on the second floor is located in front of the gallery of New York Hall. The foyer has a usable area of approx. 370 square metres (in parts with fire protection to DIN 4102 Class A – non-combustible).
Capacities Foyer Second Floor
| Floor space | |
|---|---|
| Foyer Galerie New York | 370 m² |

Platz der Vereinten Nationen 2
53113 Bonn
Germany
Contact/Directions
