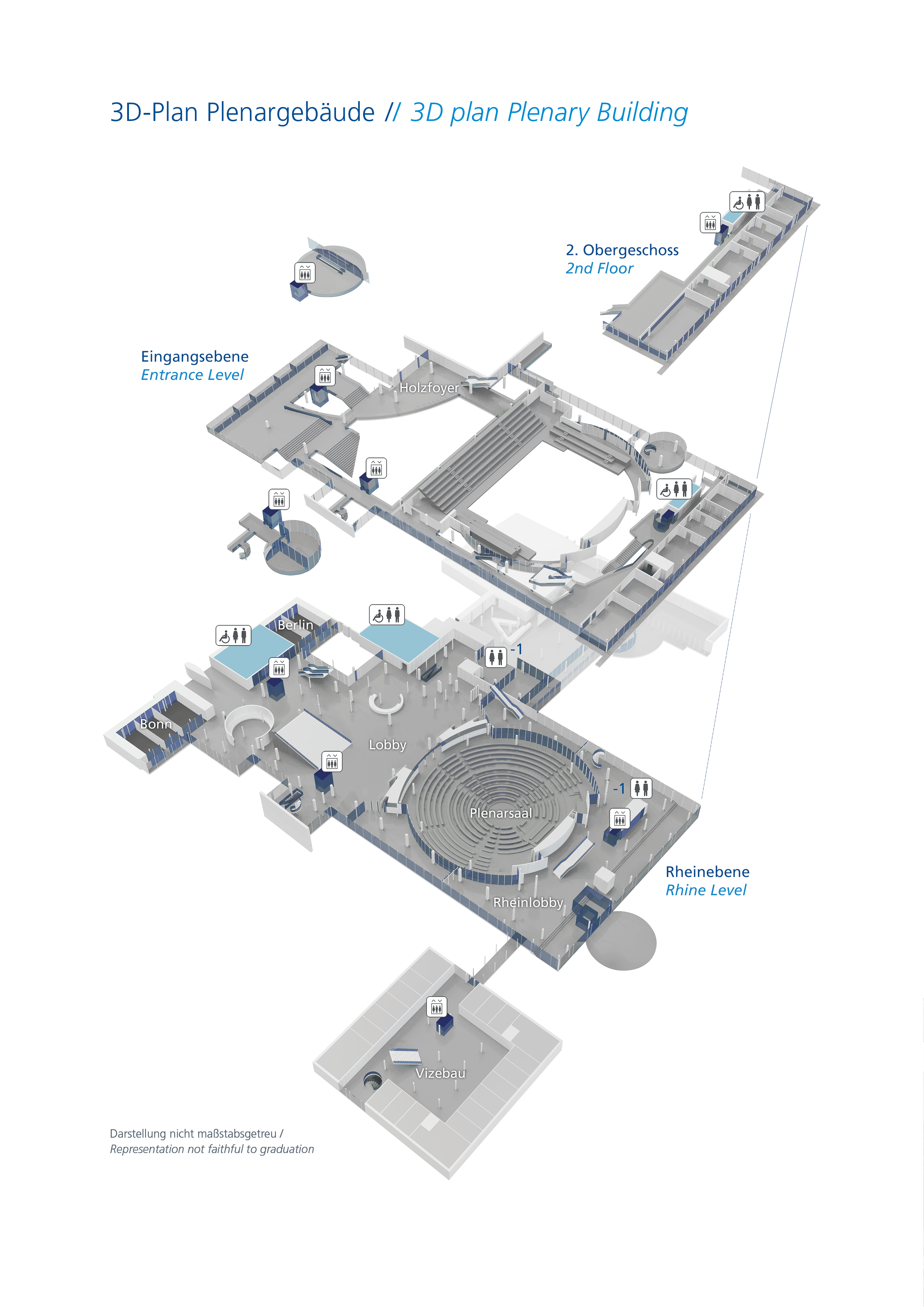Plenary Building
Plenary Chamber
This exceptional event location is located right beside the Rhine: it is the former Plenary Chamber where the German Parliament met from 1992 until 1999. Today the Plenary Chamber has capacity for events with up to 1,230 people. The Plenary Chamber with the benches for parliamentary groups, the government bench, the Bundesrat and the presidium has 734 seats. The visitors’ gallery can seat 496 people.
Capacities Plenary Chamber
| Floor space | Row | Parliament | |
|---|---|---|---|
| Plenary Chamber | 1.230 m² | 1.230 | 440 |
Lobby and Rhine Lobby
The spacious Lobby and Rhine Lobby offer views of the Rhine and frame the circular Plenary Chamber on both sides. A total of 1,580 square metres are available for exhibitions, gala events or banquets. The banqueting tables can seat 790 people. The Lobby and Rhine Lobby can host standing receptions with up to 1,300 attendees.
Capacities Lobby and Rhine Lobby
| Floor space | |
|---|---|
| Lobby | 1.220 m² |
| Rhine Lobby | 420 m² |
Bonn Room
In addition to the Plenary Chamber, serveral meeting rooms (measuring 22 to 100 square metres) are available in the Plenary Building. The two largest rooms – Bonn Room and Berlin Room – can be divided into two or three sections with partition walls.
Capacities Bonn Room
| Floor space | Row | Parliament | |
|---|---|---|---|
| Bonn | 160 m² | 180 | 115 |
| Bonn 1-2 | 94 m² | 85 | 55 |
| Bonn 2-3 | 113 m² | 115 | 65 |
| Bonn 1 | 47 m² | 45 | 20 |
| Bonn 2 | 47 m² | 40 | 20 |
| Bonn 3 | 66 m² | 70 | 35 |
Should you plan to make a booking request for one or several of the smaller meeting rooms, please be aware that we accept reservations no earlier than four weeks prior to the event.
Berlin Room
In addition to the Plenary Chamber, serveral meeting rooms (measuring 22 to 100 square metres) are available in the Plenary Building. The two largest rooms – Bonn Room and Berlin Room – can be divided into two or three sections with partition walls.
Capacities Berlin Room
| Floor space | Row | Parliament | |
|---|---|---|---|
| Berlin | 110 m² | 110 | 60 |
| Berlin 1 | 53 m² | 45 | 20 |
| Berlin 2 | 57 m² | 40 | 20 |
Should you plan to make a booking request for one or several of the smaller meeting rooms, please be aware that we accept reservations no earlier than four weeks prior to the event.
Restaurant
In 1992, the Italian artist Nicola de Maria painted the walls and ceilings of the former Bundestag restaurant with bright colours. In the colourful restaurant area, 420 m² are available for evening events or as catering space.
Capacities Restaurant
| Floor space | |
|---|---|
| Restaurant | 420 m² |
Meeting rooms
In addition to the Plenary Hall, various meeting rooms (22 to 100 m²) are available in the Plenary Building. The smaller meeting rooms offer a view of the Rhine or the park.
Capacities Meeting rooms
| Floor space | Row | Parliament | |
|---|---|---|---|
| Presidential Area P 2.7 | 90 m² | Table fix installed | 38 |
| Presidential Area P 1.10 | 60 m² | Table fix installed | 18 |
| 12 other rooms in the presidential area | 18 - 48 m² |
Should you plan to make a booking request for one or several of the smaller meeting rooms, please be aware that we accept reservations no earlier than four weeks prior to the event.

Platz der Vereinten Nationen 2
53113 Bonn
Germany
Contact/Directions






























